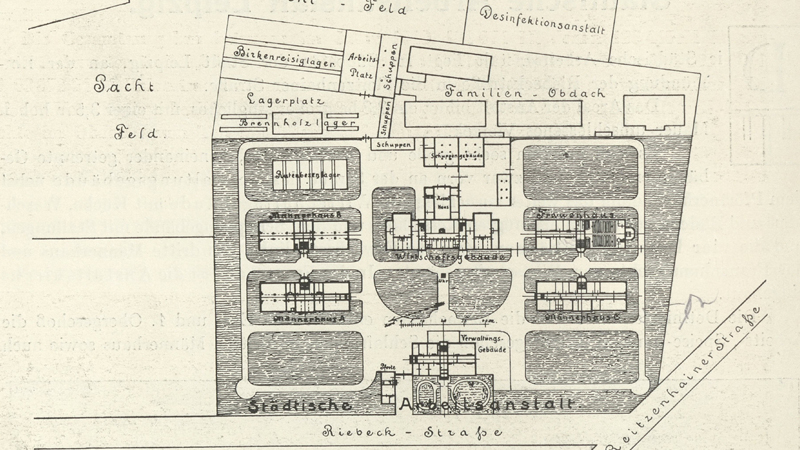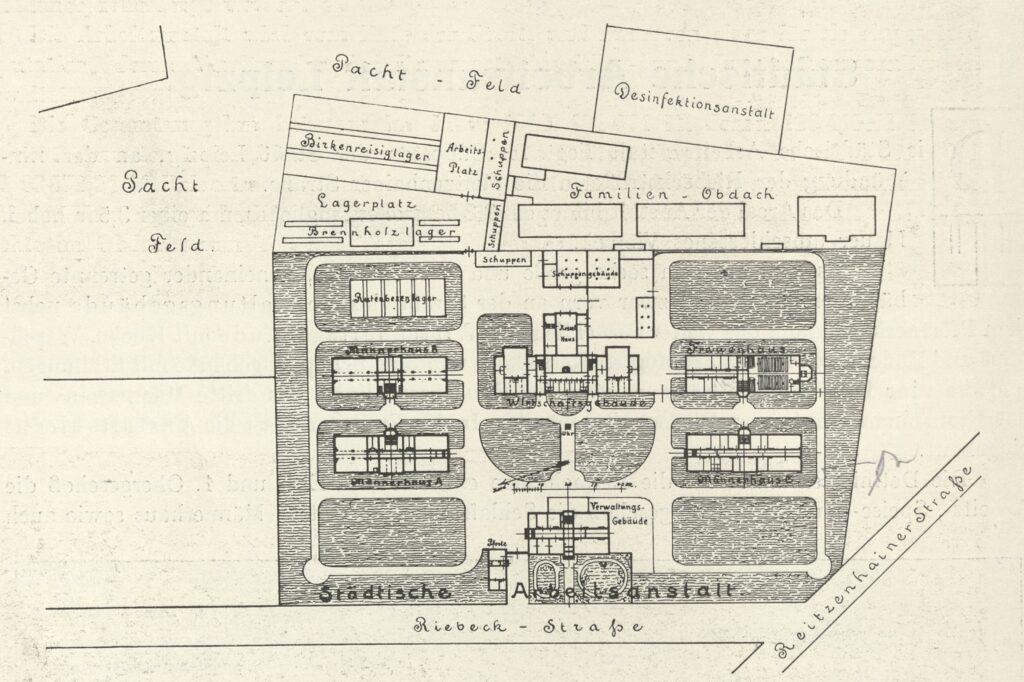
The Construction
of the Municipal
Workhouse in
Riebeckstraße in 1892
25 FEB 2021
The municipal workhouse in Leipzig was built in 1892. The architect was Max Bösenberg. He was a proponent of Historicism and built many villas, houses, factories and publishing houses in Leipzig at the turn of the century. He planned the complex in a simple design, without the appearance of luxury. The buildings were a mixture of living and working spaces, as well as the associated rooms used to supply the inmates. The houses on Riebeckstraße were built of “leather-colored, solid bricks of medium quality”.[1]
The Administration Building
The main building, or administration building, was 36 meters long and 16 meters deep. Above the main portal was the old emblem of the former Georgenhaus am Brühl, showing the knight St. George fighting the dragon. It was made of sandstone and can still be seen today on the front building facing Riebeckstraße. When new inmates were admitted here, they were the first to be confronted with the heroic scene in the relief. The administration was housed in this building on three floors. On the first floor were the offices of the director of the institution, the economic inspector and the senior warden. On the first and second floors were the apartments of the senior staff, as well as the wardens and prison officers, who were housed on site in accordance with the customs of the time.
The Service Building
Behind the administration building, the service building was constructed as the center of the facility. Its distinctive feature was a tall steam chimney, as the building housed the institution’s kitchen and laundry, along with related ancillary rooms. In the center of the building was a large bathing room for the inmates, individual bathing cells for the sick and for the officers. The boiler house was located at the back of the compound, with a workshop and stoker’s room to the left. On the right were the disinfection rooms and the sulphur chamber for the clothes to be cleaned. The machinists lived on the first floor, which also housed the recreation rooms for the kitchen supervisor and the female kitchen staff.

The Men’s Houses and the Women’s House
On either side of the administration building were two houses, each 42 meters long and 14.5 meters deep. They were almost identical on the outside. The houses behind each other on the left were the men’s houses (A and B). In front on the right was the young men’s section (men’s house C), behind which was the women’s house. In the men’s houses, the inmates slept on the first and second floors in two large dormitories. Below them, on the first floor, they spent the day: there were two large work rooms, as well as toilets, storage rooms, and rooms for the guards. The dining room, washrooms, cells, and other work and storage rooms were on the first floor. The women’s house was originally planned to be much smaller, but when it was decided not to build a separate institutional church, a prayer room was added. This addition made the women’s house as large as the individual men’s houses.
To the left of the administration building was the gatehouse, which housed a ‘porter’s lodge’ and a police station. Between the gatehouse and the administration building was the entrance to the institution from the street. The grounds included a courtyard, a garden, and a place for outdoor activities such as splitting wood. The entire ensemble was surrounded by a massive 3.20-meter-high enclosure wall.
The functions of the houses changed over time. It remains to be researched which building served which purpose at which time.
Fruzsina Müller
Footnotes
1. Cf. here and below: Das neue Arbeitshaus zu St. Georg in Leipzig-Thonberg, in: Vereinigung Leipziger Architekten und Ingenieure, Leipzig und seine Bauten Leipzig 1892, S. 285-289; Arbeitshaus zu St. Georg in Leipzig, in: Deutsche Bauzeitung Nr. 99, 1892, S. 607.
